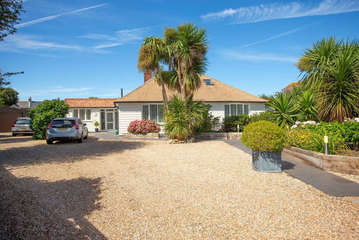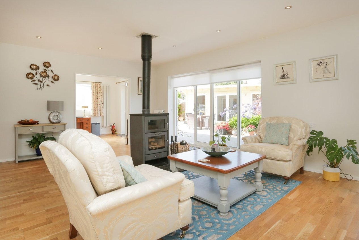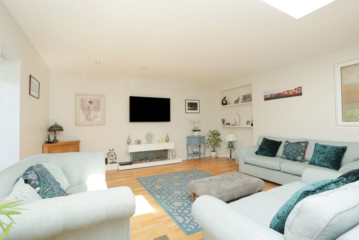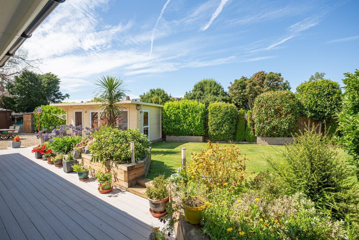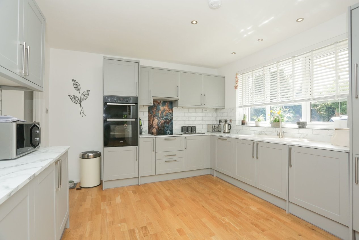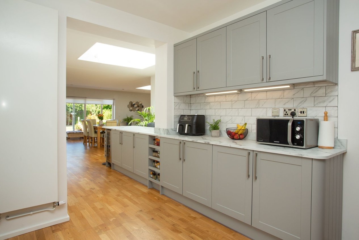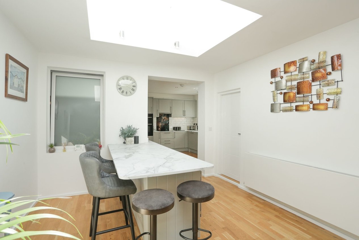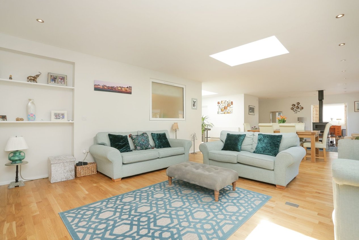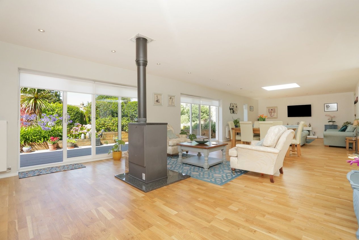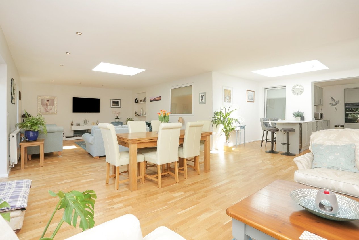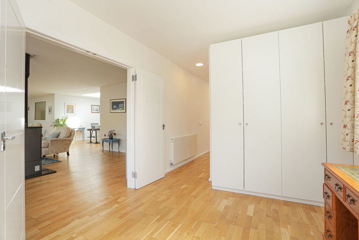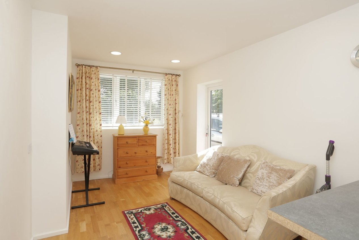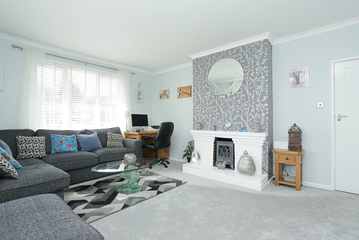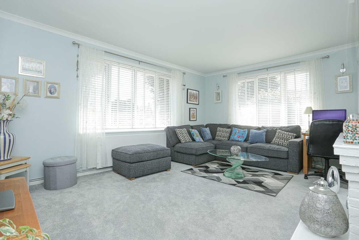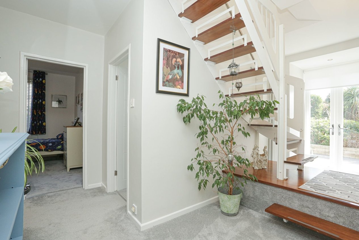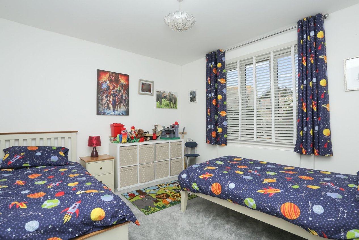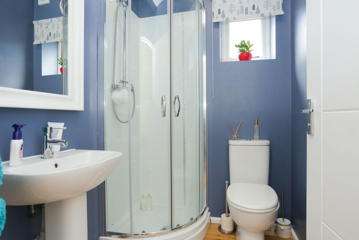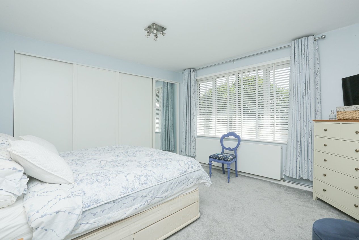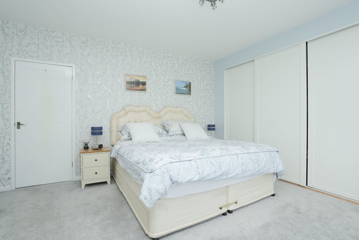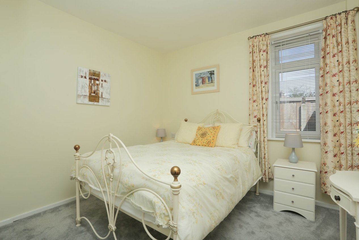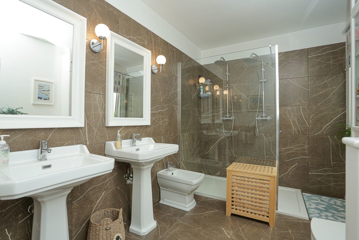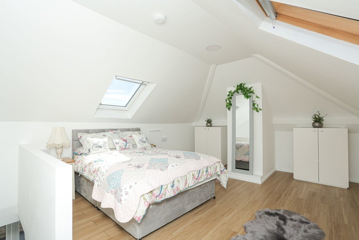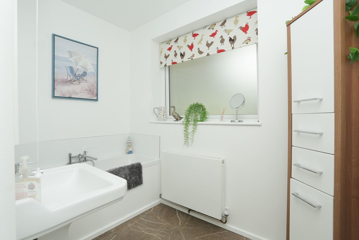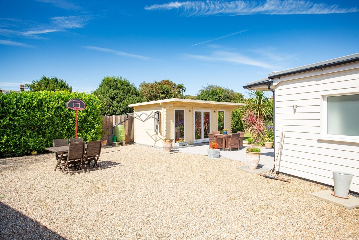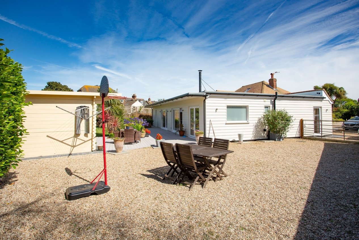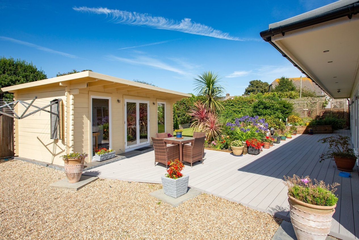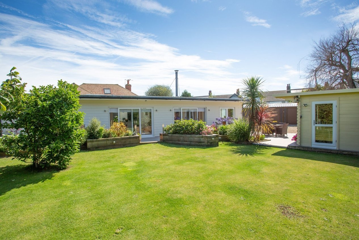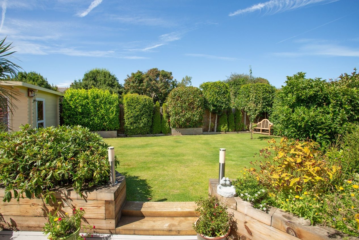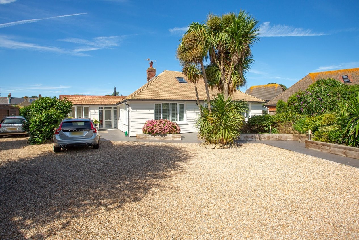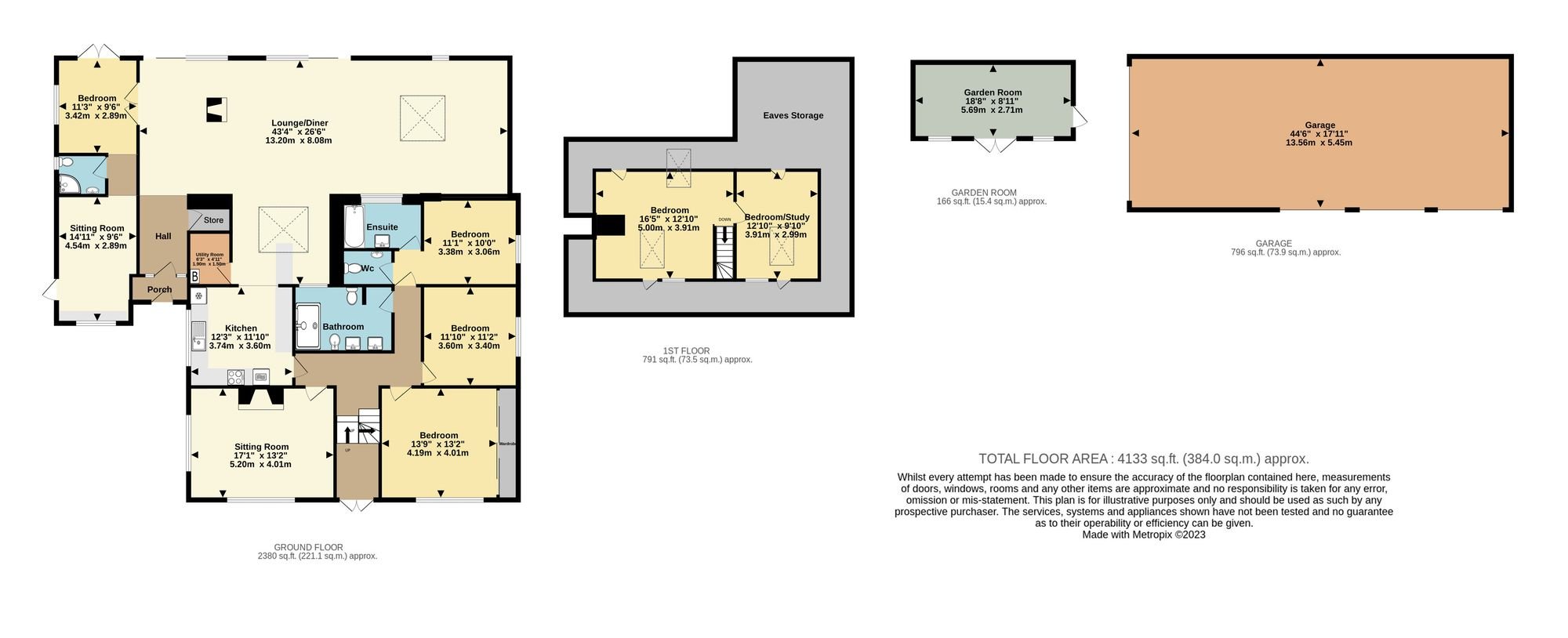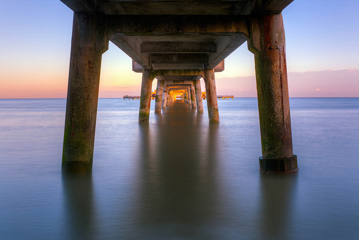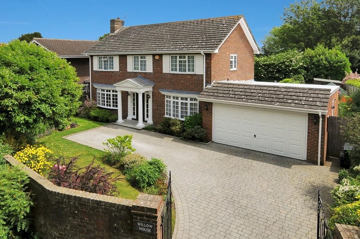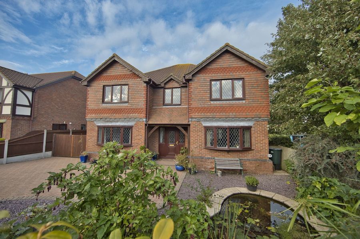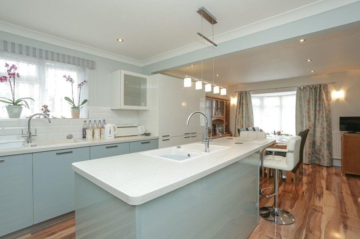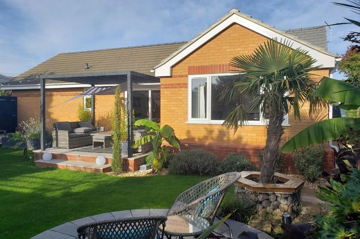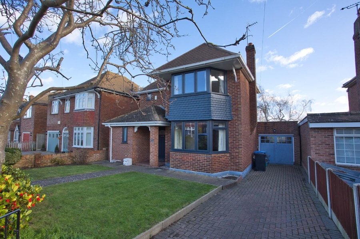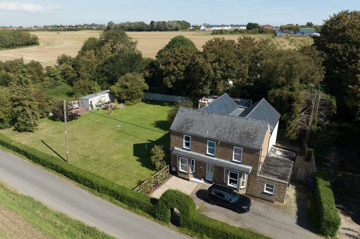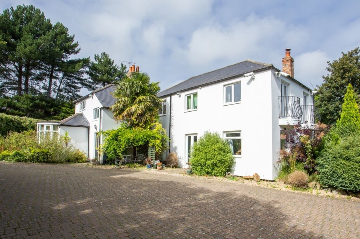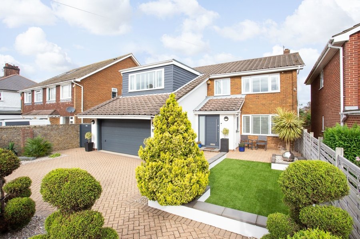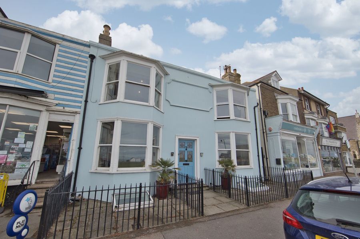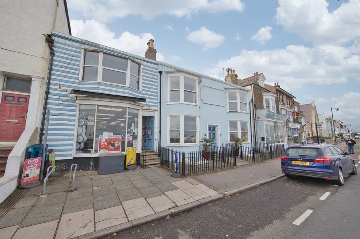Herschell Square, Deal, CT14
6 bedroom chalet bungalow - detached for sale
Introducing Herschell Square, a picturesque haven nestled in the heart of Walmer Deal, offering an exquisite 6-bedroom detached chalet bungalow that defines luxurious living.
Approaching the property, you'll be greeted by a sprawling driveway capable of accommodating multiple cars, leading to a colossal 5-car garage—an automotive enthusiast's dream. The large rear garden, meticulously manicured and primarily laid to lawn, provides an idyllic backdrop for outdoor gatherings. A charming garden room awaits, offering a tranquil space to relax and soak in the natural beauty.
Inside, modernity meets elegance as you step into the open kitchen/diner, a culinary haven that seamlessly integrates with the living space. A separate utility room enhances convenience. The interior is impeccable, showcasing meticulous attention to detail.
This bungalow boasts 6 generously sized bedrooms, each exuding comfort and style. One of these bedrooms serves as a guest room, boasting its own en-suite bathroom, ensuring the utmost privacy and comfort for visitors.
A unique feature of this property is the annex, thoughtfully designed for versatility. It boasts its own living room and kitchenette, along with a bedroom and bathroom, making it perfect for extended family.
Herschell Square is a statement of refined living, offering modern amenities, abundant space, and versatile living options—all within a beautifully maintained property that embodies timeless elegance. This is a residence where comfort and sophistication merge effortlessly to create an exceptional living experience.
Identification checks
Should a purchaser(s) have an offer accepted on a property marketed by Miles & Barr; they will need to undertake an identification check. This is done to meet our obligation under Anti Money Laundering Regulations (AML) and is a legal requirement. | We use a specialist third party service to verify your identity provided by Lifetime Legal. The cost of these checks is £60 inc. VAT per purchase, which is paid in advance, directly to Lifetime Legal, when an offer is agreed and prior to a sales memorandum being issued. This charge is non-refundable under any circumstances.
Room Sizes
| Ground Floor | Leading to |
| Sitting Room | 17' 1" x 13' 2" (5.20m x 4.01m) |
| Kitchen | 12' 3" x 11' 10" (3.74m x 3.60m) |
| Utility Room | 6' 3" x 4' 11" (1.90m x 1.50m) |
| Lounge/Diner | 43' 4" x 26' 6" (13.20m x 8.08m) |
| Inner Hallway | Leading to |
| Store | Storage cupboard |
| Bedroom | 11' 3" x 9' 6" (3.42m x 2.89m) |
| Shower Room | Shower, Wash Hand Basin, WC |
| Sitting Room | 14' 11" x 9' 6" (4.54m x 2.89m) |
| Bedroom | 13' 9" x 13' 2" (4.19m x 4.01m) |
| Bedroom | 11' 10" x 11' 2" (3.60m x 3.40m) |
| Bathroom | Bath, Wash Hand Basin, WC |
| Bedroom | 11' 1" x 10' 0" (3.38m x 3.06m) |
| Bathroom | Bath, Wash Hand Basin |
| WC | WC |
| First Floor | Leading to |
| Bedroom | 16' 5" x 12' 10" (5.00m x 3.91m) |
| Bedroom/Study | 12' 10" x 9' 10" (3.91m x 2.99m) |
| Eaves Storage | Storage area |
