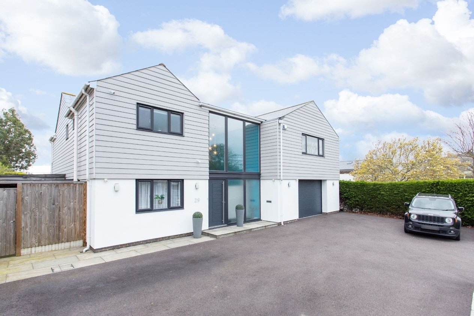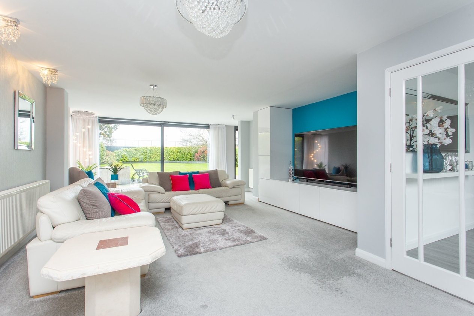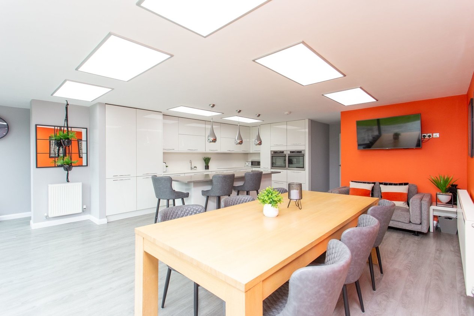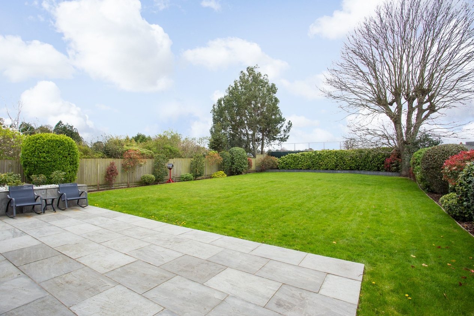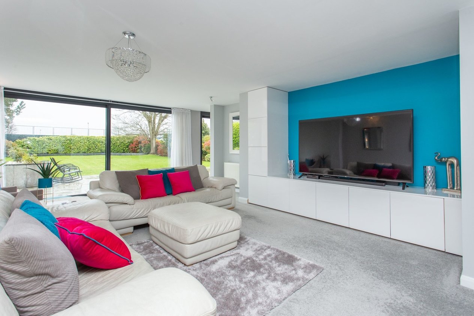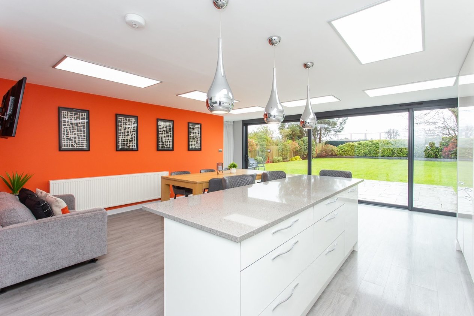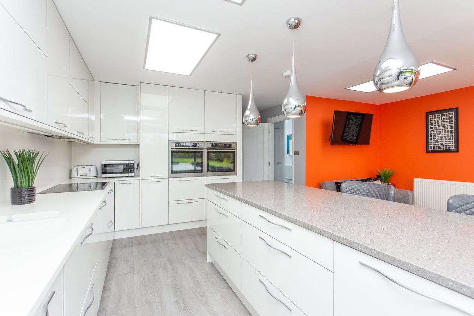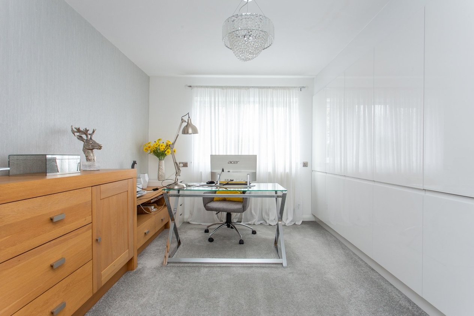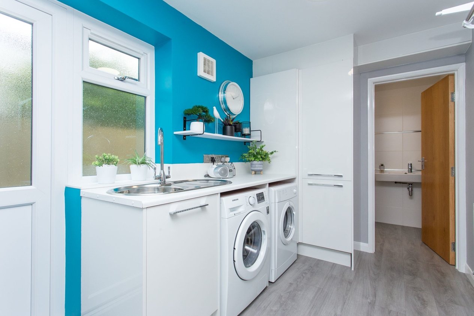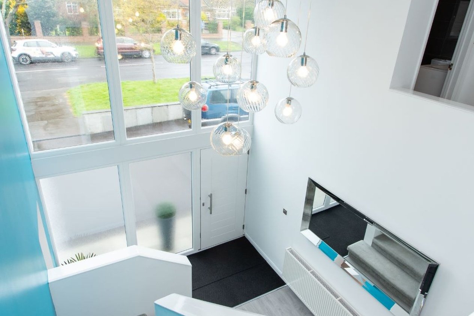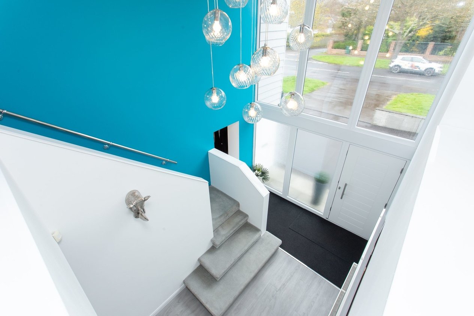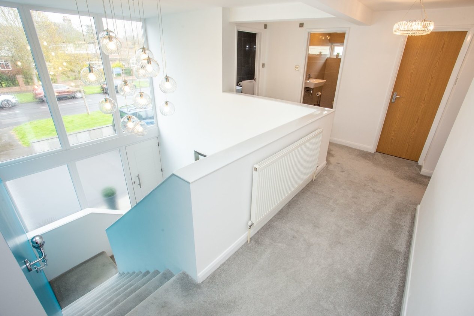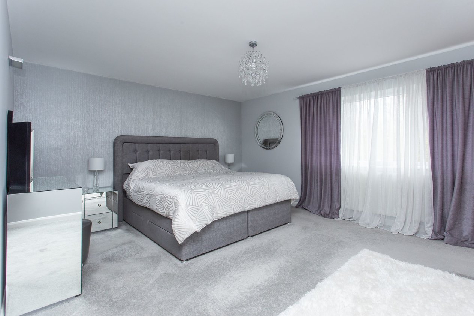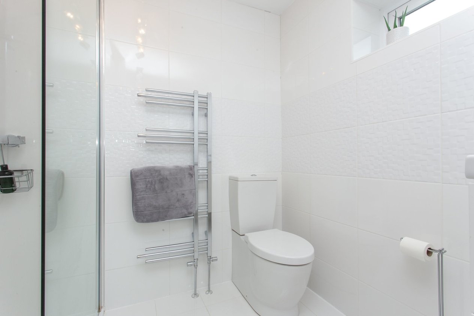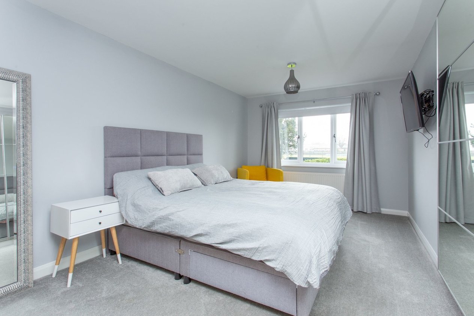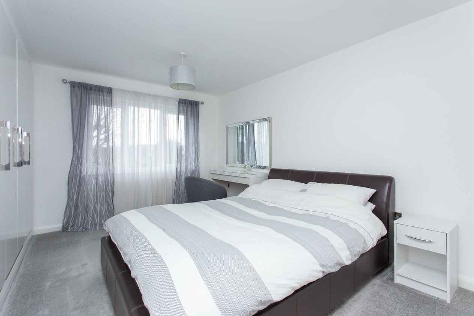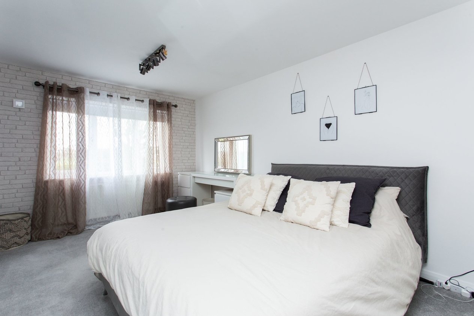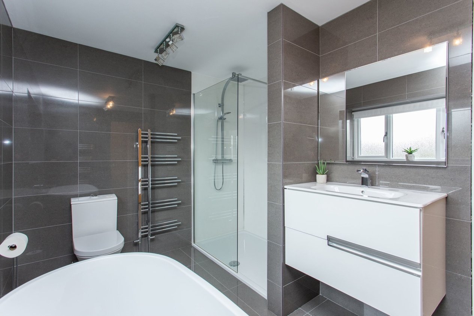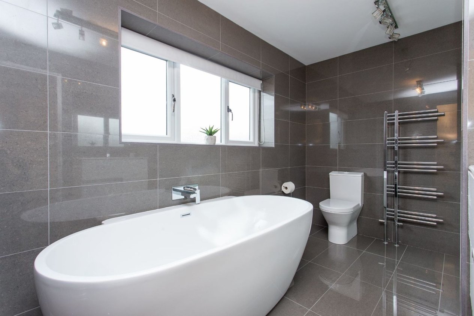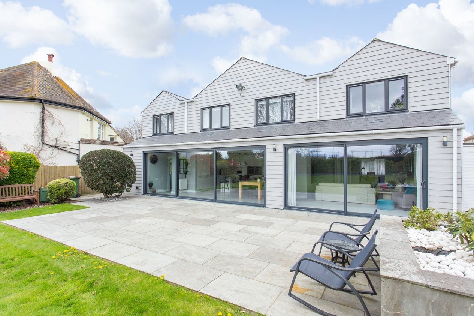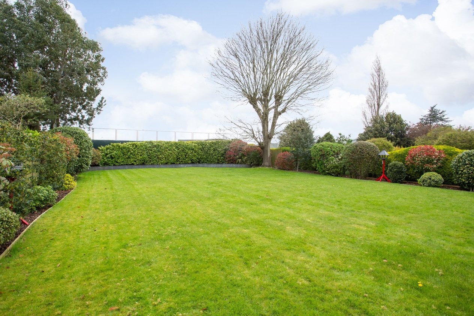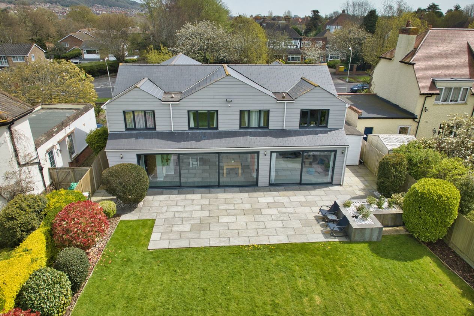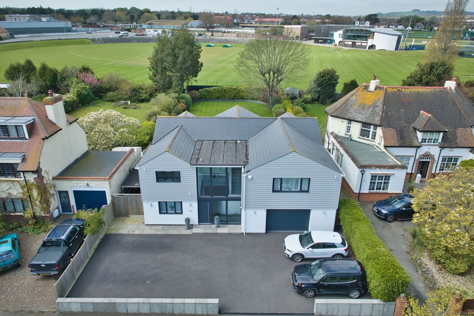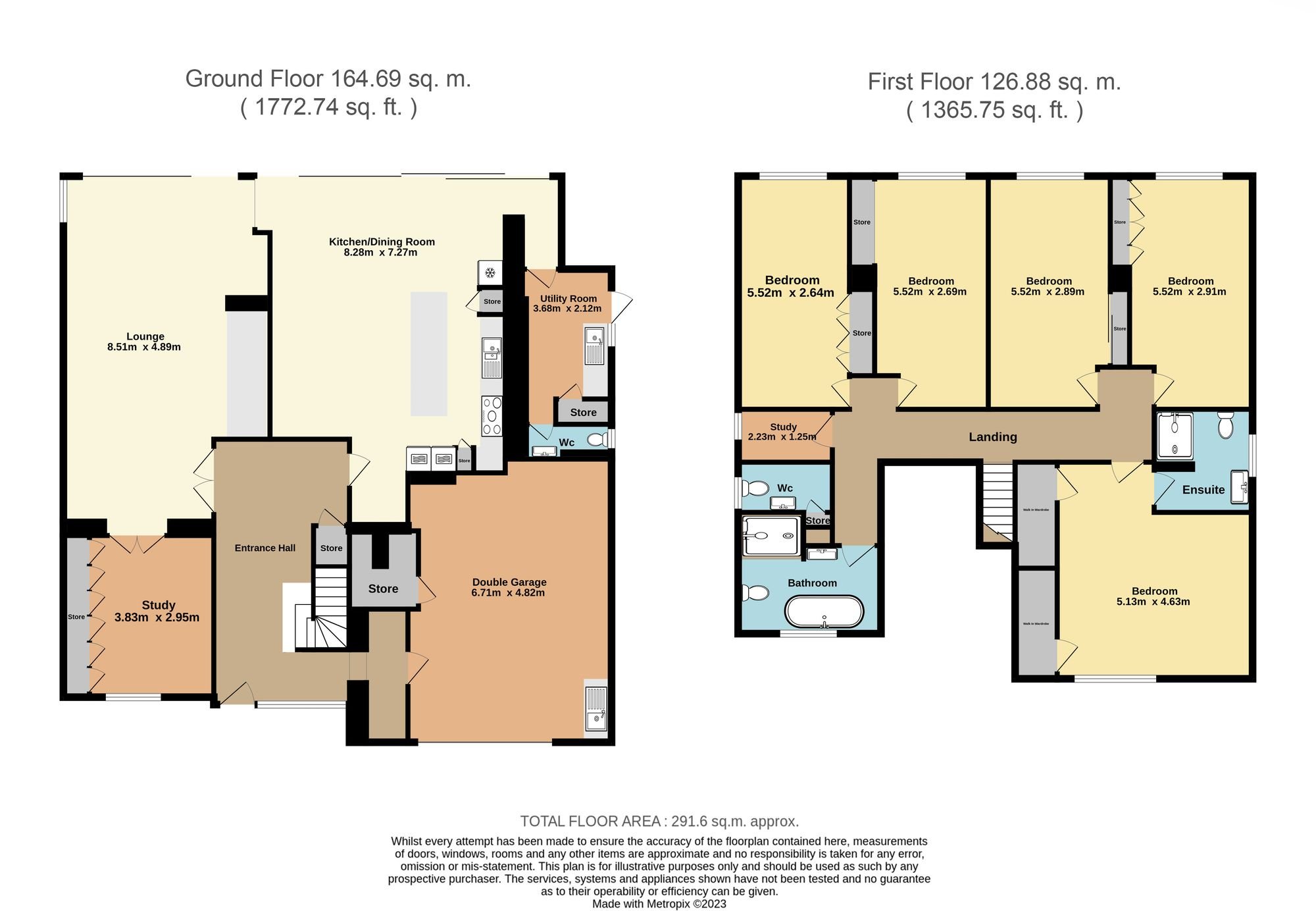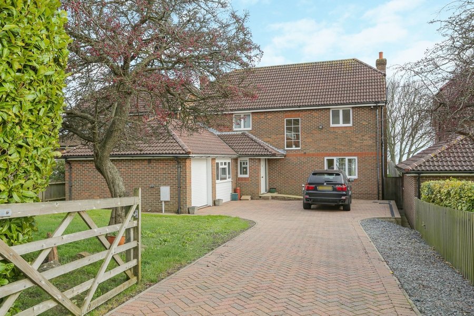Cornwallis Avenue, Folkestone, CT19
5 bedroom house - detached for sale
The perfect example of a contemporary family home oozing with style and finished to the highest of standards. Much of this stunning property has been hand crafted with bespoke fixtures and fittings creating a unique masterpiece. The rear is wall to wall glass connecting the modern living space to the garden. The stunning gardens have been beautifully landscaped and the property is just a short distance from the station as well as excellent schools.
As you come through the grand entrance into the double height hallway you can immediately see the high specification on offer and the care to detail the current owners have installed. On the left hand side is a large lounge with sliding glass doors to the garden. Overlooking the garden is the real jewel in the crown of this home and this is the bespoke kitchen. Modern kitchen units surround a large kitchen island with a full range of integrated appliances. Adjacent to this is the utility room and downstairs cloakroom. This vast open plan space would be ideal for modern family living or entertaining on a grand scale. Also on the ground floor is a well-designed home office with ample storage - ideal for someone now working from home and access to the double garage which is currently used as a gym.
Upstairs the style and beauty continues. There are five double bedrooms all accessed off a central gallery landing which overlooks the entrance hall. At the end of the hall is the master suite, with shower room and two equal size walk in wardrobes. The other four double bedrooms are all symmetrical, each with their own built in wardrobes. There is also a luxurious family bathroom with shower and free standing bath plus a separate WC.
Cornwallis Avenue is a highly regarded tree-lined street in the centre of Folkestone. Behind is the cricket club plus array of lesiure facilities and a Morrisons. There are two grammar schools within walking distance as well as the park, town & station.
Identification Checks
Should a purchaser(s) have an offer accepted on a property marketed by Miles & Barr, they will need to undertake an identification check. This is done to meet our obligation under Anti Money Laundering Regulations (AML) and is a legal requirement. We use a specialist third party service to verify your identity provided by Lifetime Legal. The cost of these checks is £60 inc. VAT per purchase, which is paid in advance, directly to Lifetime Legal, when an offer is agreed and prior to a sales memorandum being issued. This charge is non-refundable under any circumstances.
Room Sizes
| Ground Floor | |
| Entrance Hall | |
| Kitchen / Dining Room | 27' 2" x 23' 10" (8.28m x 7.27m) |
| Lounge | 27' 11" x 16' 0" (8.51m x 4.89m) |
| Study | 12' 7" x 9' 8" (3.83m x 2.95m) |
| Utility Room | 12' 1" x 6' 11" (3.68m x 2.12m) |
| WC | |
| First Floor | |
| Bedroom One | 16' 10" x 15' 2" (5.13m x 4.63m) |
| Two Walk in Wardrobes | |
| En-Suite Shower Room | |
| Bedroom Two | 18' 1" x 9' 7" (5.52m x 2.91m) |
| Bedroom Three | 18' 1" x 9' 6" (5.52m x 2.89m) |
| Bedroom Four | 18' 1" x 8' 10" (5.52m x 2.69m) |
| Bedroom Five | 18' 1" x 8' 8" (5.52m x 2.64m) |
| Study | 7' 4" x 4' 1" (2.23m x 1.25m) |
| WC | |
| Bathroom |
