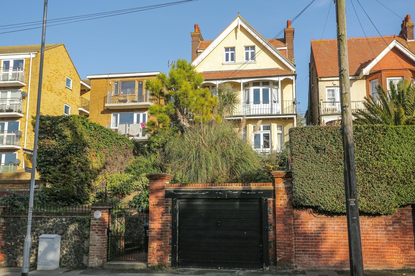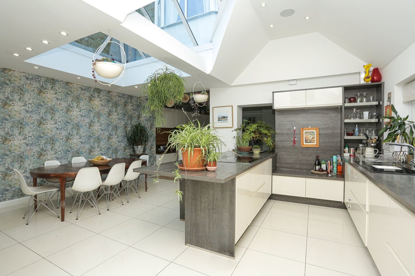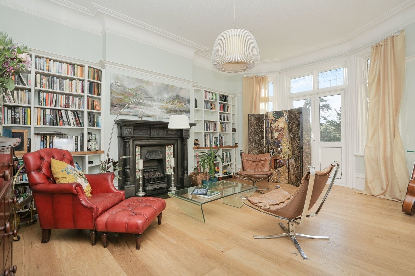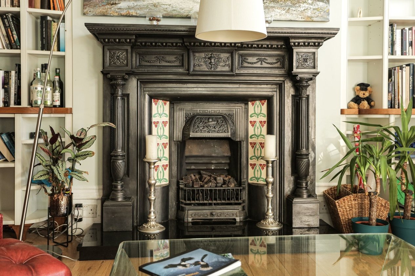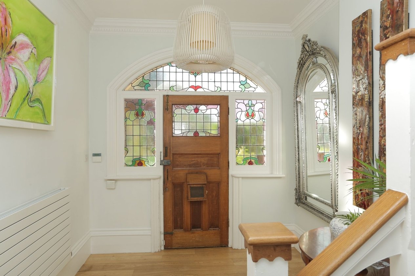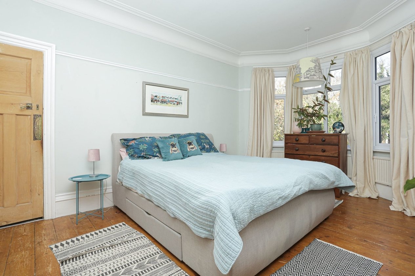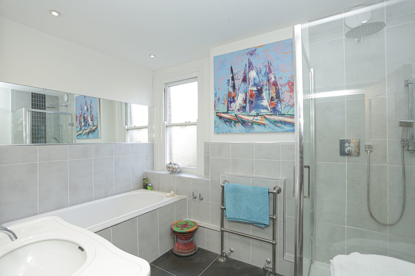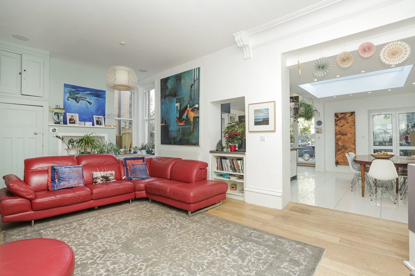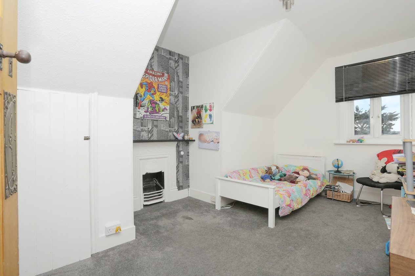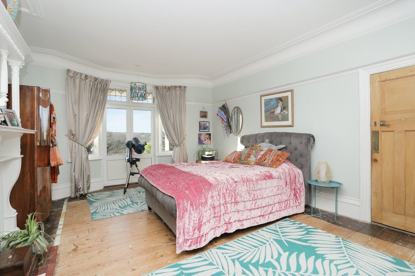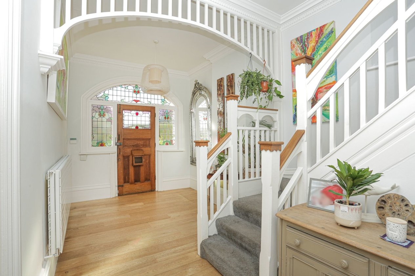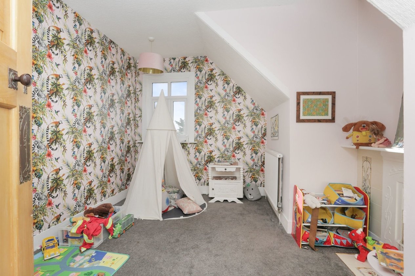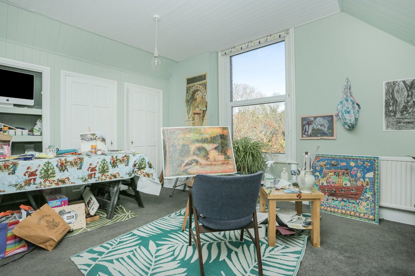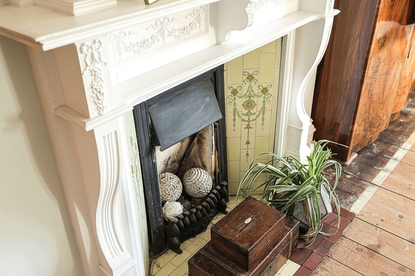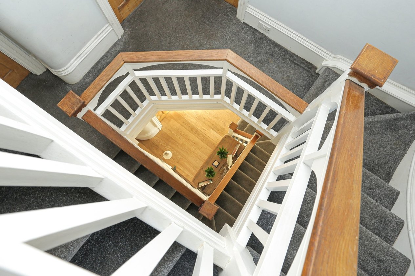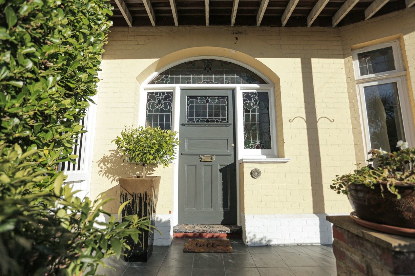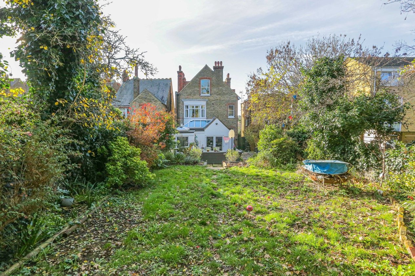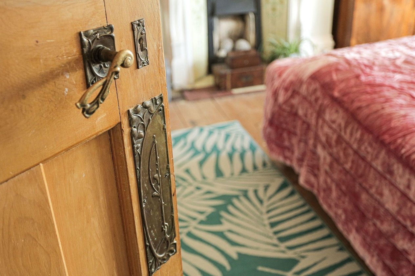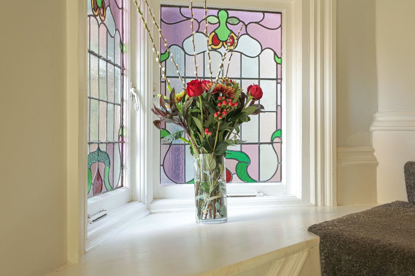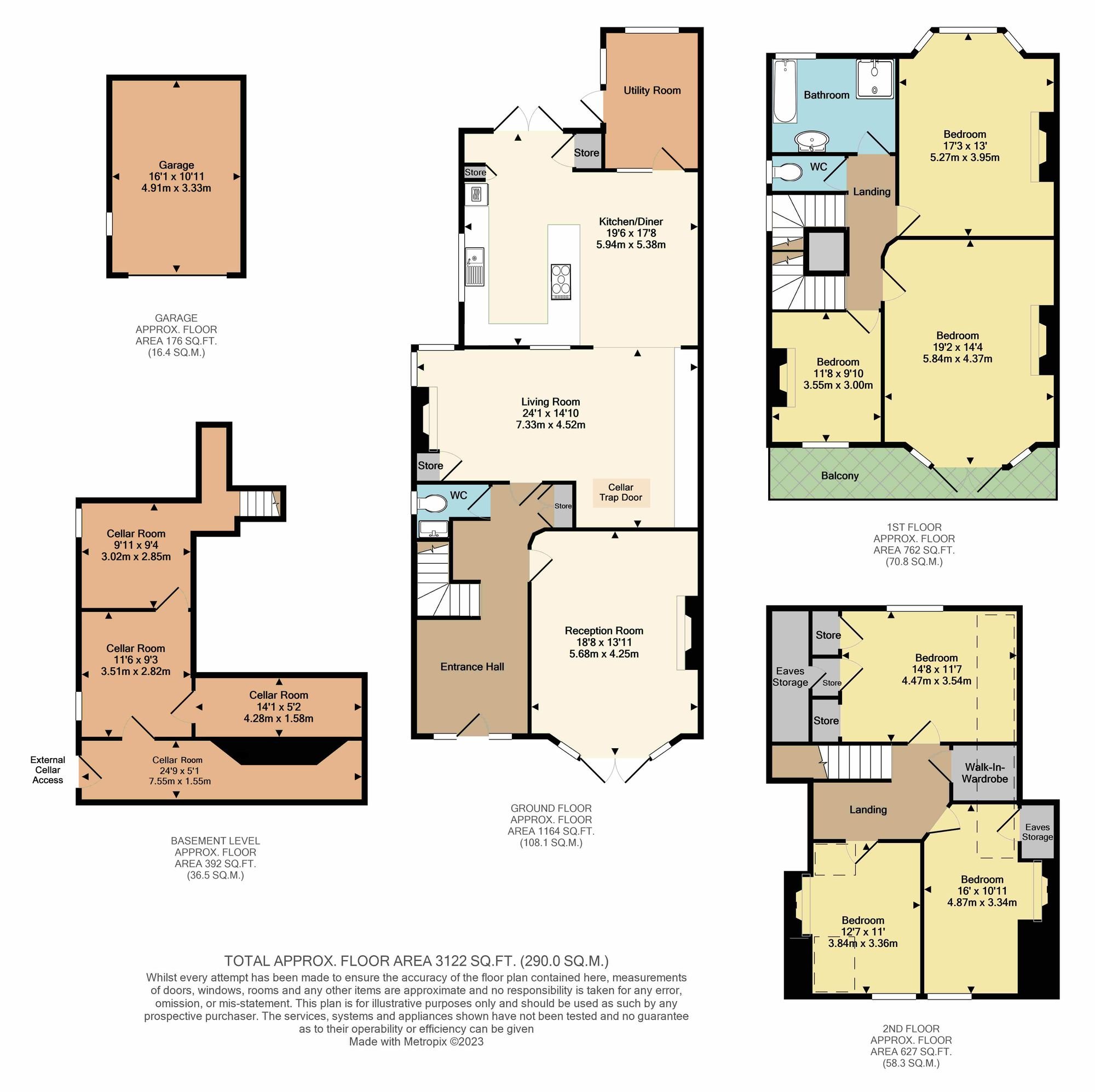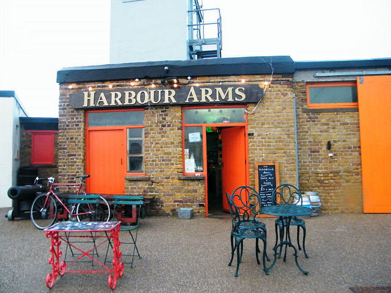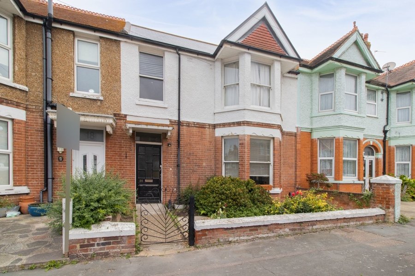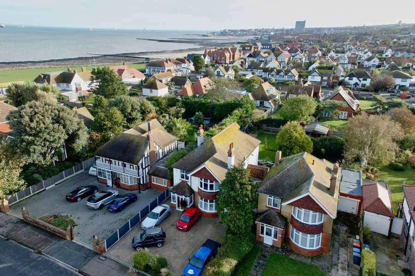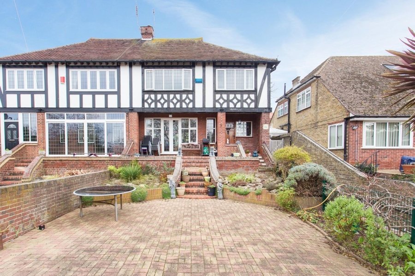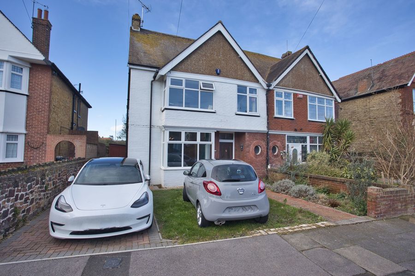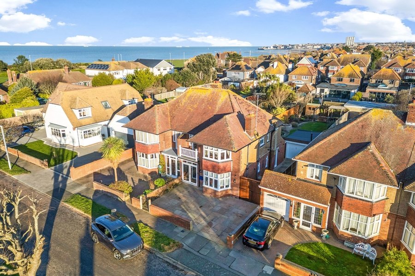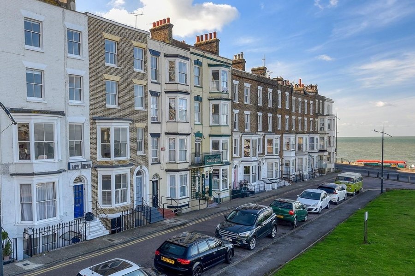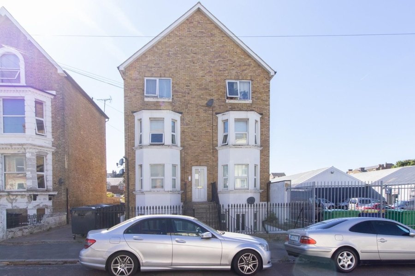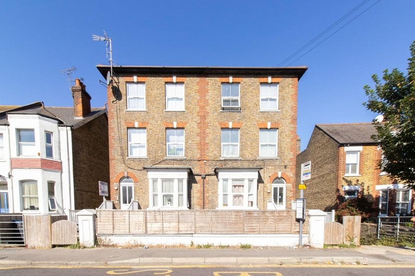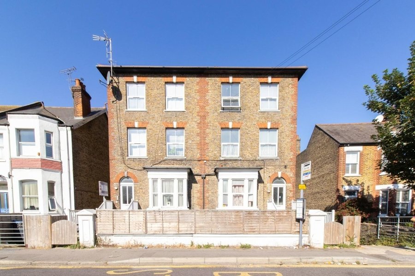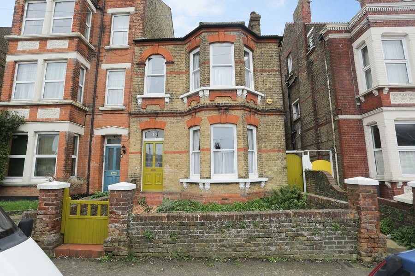Dane Road, Margate, CT9
6 bedroom house - detached for sale
This exquisite 6-bedroom detached house, situated directly across from Dane Park, epitomizes elegance and character, boasting 3100 square feet of living space. Approaching the residence, you find a spacious garage and a beautifully landscaped front garden that sets the stage for the sophisticated charm within.
The entrance hall is a grand introduction, featuring high ceilings and character from the stained glass windows. The ground floor seamlessly connects a formal living room adorned with a original fireplace and an abundance of natural light thanks to the french doors, opening out to a small patio area, perfect for enjoying a drink in the warm summer evenings! Further living space is found via an additional family room with bespoke cupboards, offering ample amounts of storage.
The kitchen, showcases modern appliances with lots of natural light flowing throughout with an additional utility room located to the rear. This open plan space is complemented by an adjacent dining area perfect for hosting gatherings.
Ascending the staircase, you'll discover six thoughtfully designed bedrooms, each offering unique character and ample space. The master suite is a luxurious retreat, complete with a private balcony overlooking Dane Park. The remaining bedrooms offer versatility for guests, a home office, or personal spaces for relaxation.
The rear of the property unfolds into a well-manicured garden, providing a private oasis for outdoor enjoyment. With its perfect blend of size, character, and prime location, this detached house offers a lifestyle of refined living, making it a truly exceptional residence for those seeking comfort and sophistication.
Further benefits include a large basement offering ample of opportunity for the potential buyer to create more useable space or maybe a large utility room.
Viewings of this charming family home come highly recommended, please call sole agents Miles and Barr to organise your viewing
Identification checks:
Should a purchaser(s) have an offer accepted on a property marketed by Miles & Barr, they will need to undertake an identification check. This is done to meet our obligation under Anti Money Laundering Regulations (AML) and is a legal requirement. | We use a specialist third party service to verify your identity provided by Lifetime Legal. The cost of these checks is £60 inc. VAT per purchase, which is paid in advance, directly to Lifetime Legal, when an offer is agreed and prior to a sales memorandum being issued. This charge is non-refundable under any circumstances.
Room Sizes
| Entrance | Door to: |
| Entrance Hall | Leading to: |
| Separate WC | WC |
| Reception Room | 18' 8" x 13' 11" (5.68m x 4.25m) |
| Living Room | 24' 1" x 14' 10" (7.33m x 4.52m) |
| Kitchen/Diner | 19' 6" x 17' 8" (5.94m x 5.38m) |
| Utility Room | Door to garden |
| Basement Level | Leading to: |
| Cellar Room | 9' 11" x 9' 4" (3.02m x 2.85m) |
| Cellar Room | 11' 6" x 9' 3" (3.51m x 2.82m) |
| Cellar Room | 24' 9" x 5' 1" (7.55m x 1.55m) |
| First Floor | Leading to: |
| Bedroom | 17' 3" x 13' 0" (5.27m x 3.95m) |
| Bathroom | Bath, Shower, WC |
| Separate WC | WC |
| Bedroom | 19' 2" x 14' 4" (5.84m x 4.37m) |
| Bedroom | 11' 8" x 9' 10" (3.55m x 3.00m) |
| Second Floor | Leading to: |
| Bedroom | 14' 8" x 11' 7" (4.47m x 3.54m) |
| Walk in Wardrobe | |
| Bedroom | 16' 0" x 10' 11" (4.87m x 3.34m) |
| Bedroom | 12' 7" x 11' 0" (3.84m x 3.36m) |
