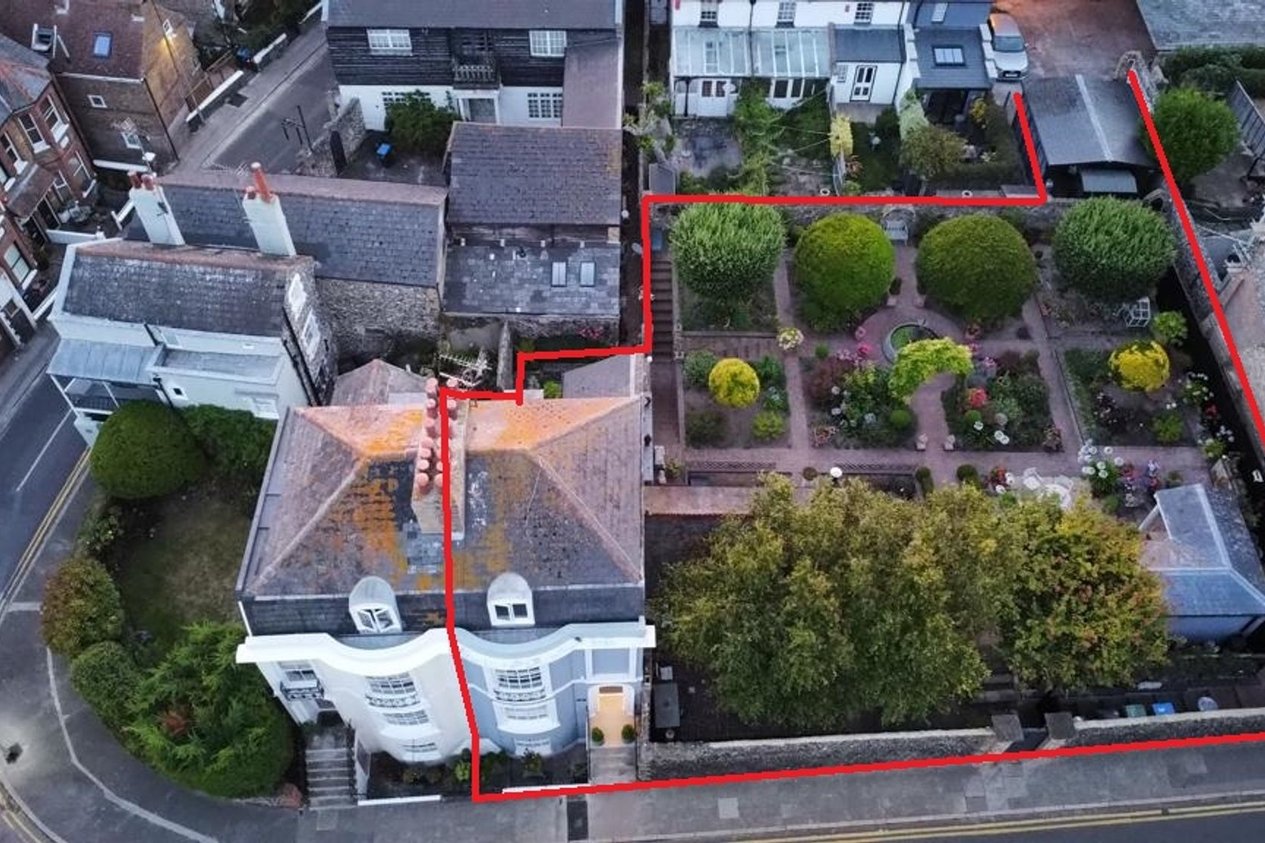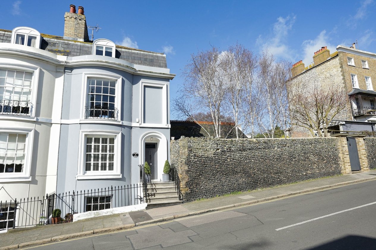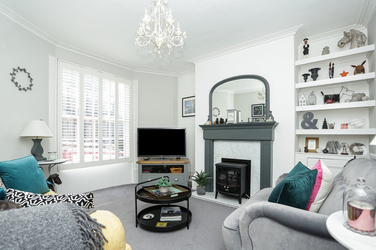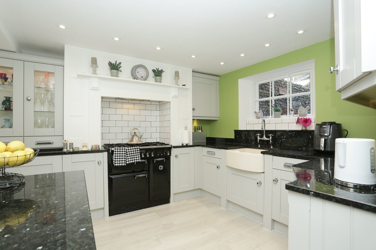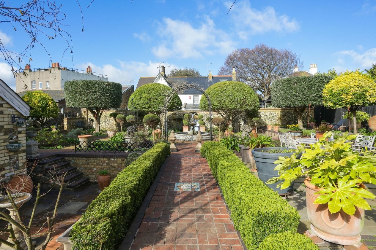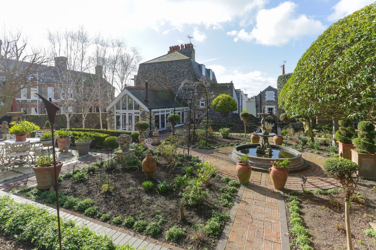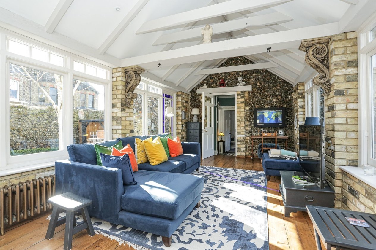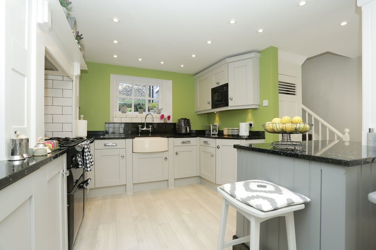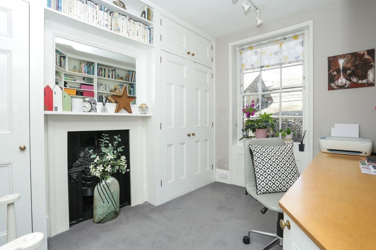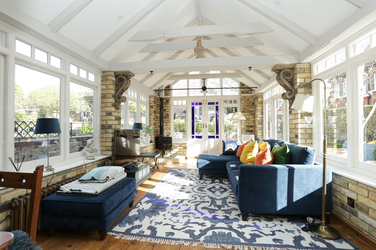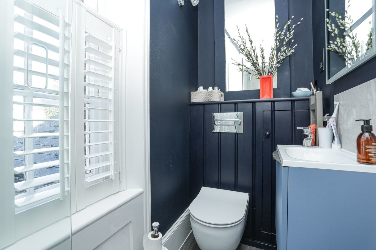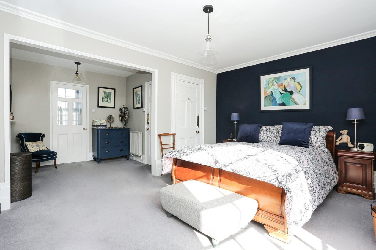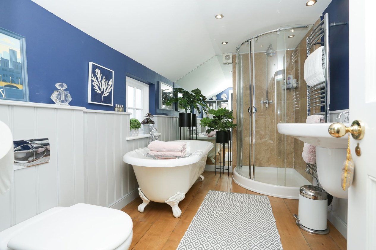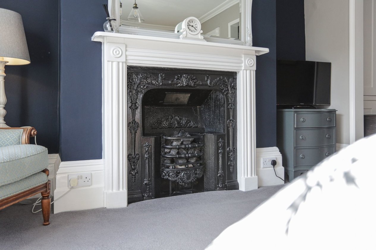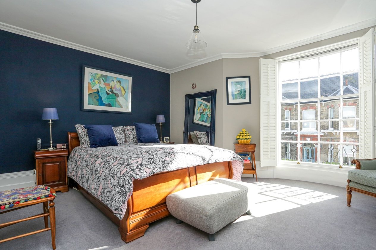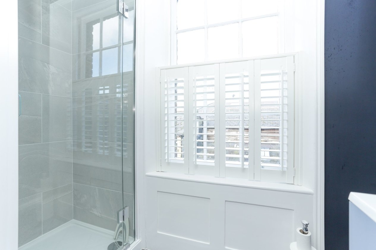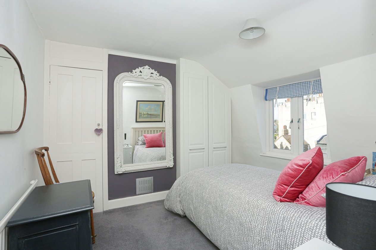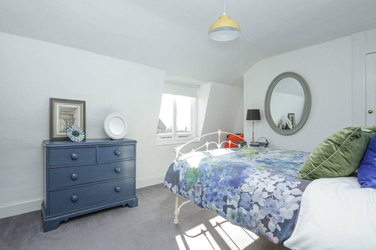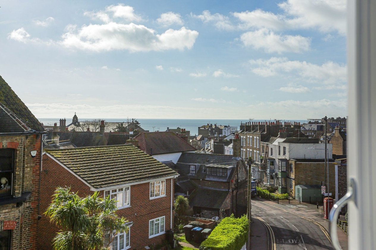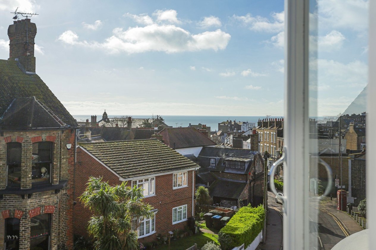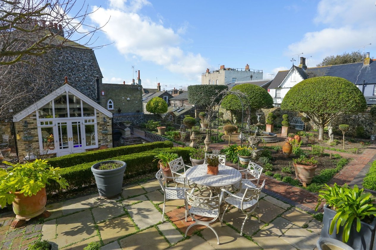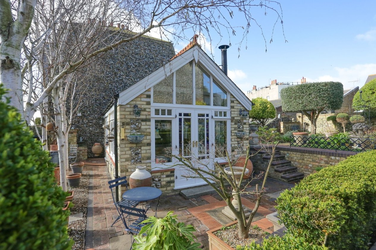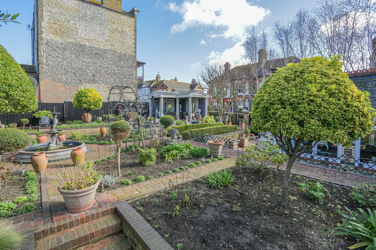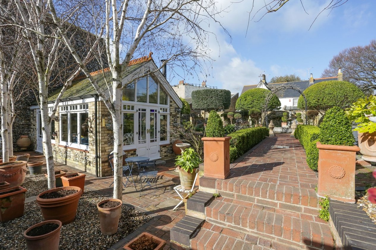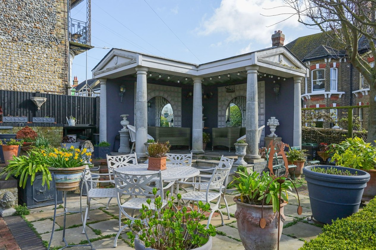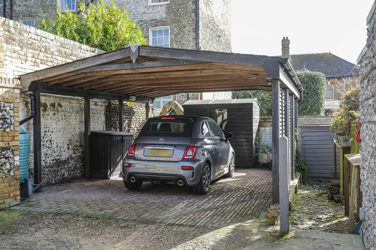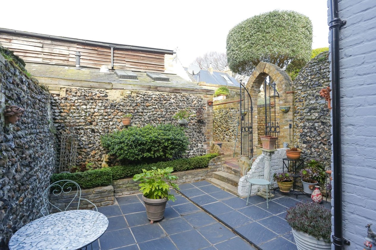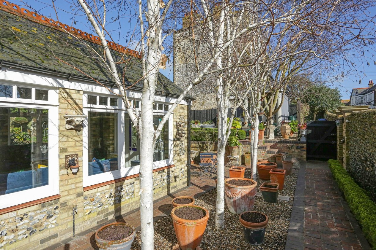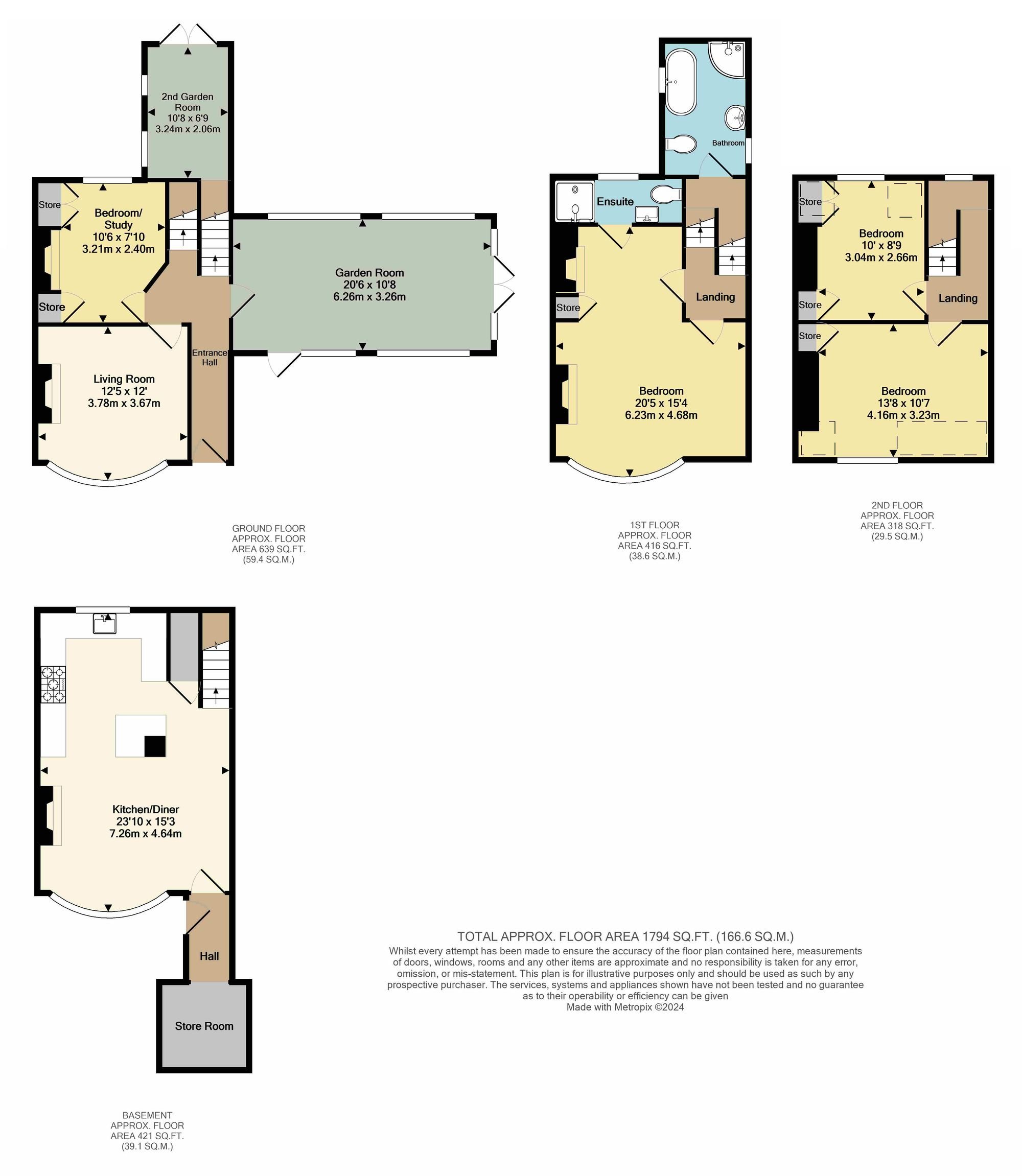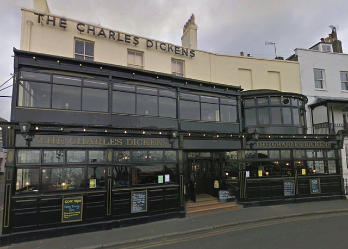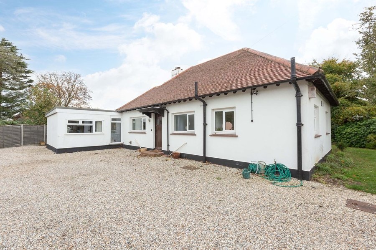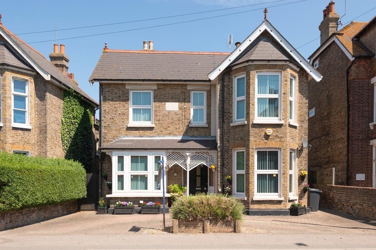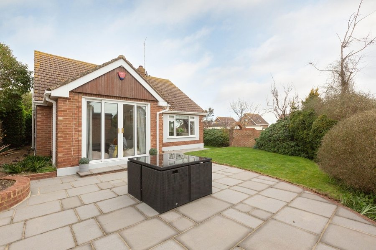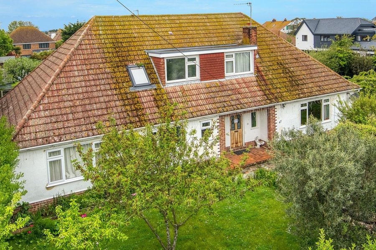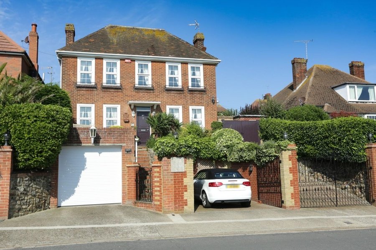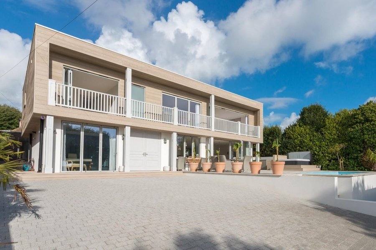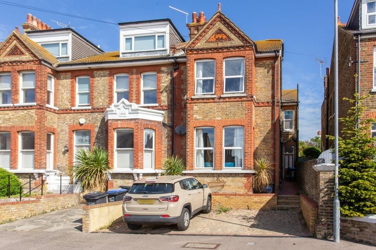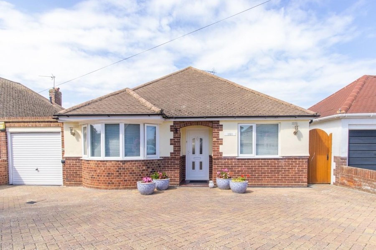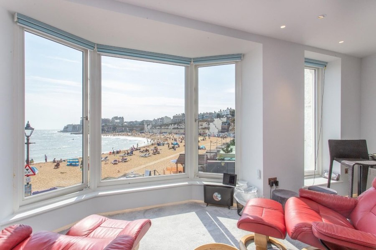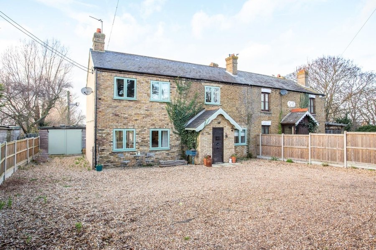Stone Road, Broadstairs, CT10
4 bedroom house - semi-detached for sale
Presenting a stunning Regency home exuding charm and character, this property showcases a standard of maintenance which is truly unparalleled. The flexible living accommodation, currently configured as three bedrooms and four reception rooms, features a luxurious master en-suite and dressing room. With potential to effortlessly convert into four bedrooms and three reception rooms, the star of this home is undoubtedly the expansive garden room, providing a captivating view of the vast outdoor space.
Tucked away at the rear, a car port with space for one vehicle adds to the allure of this hidden gem. Beyond its initial façade, this property astounds with its sheer size and scope. Offering more than meets the eye upon the first inspection, this residence invites viewings to fully appreciate the breadth of its offerings.
A sanctuary of elegance and comfort, this property presents an exceptional opportunity for a discerning buyer seeking a home of timeless sophistication.
Identification checks
Should a purchaser(s) have an offer accepted on a property marketed by Miles & Barr, they will need to undertake an identification check. This is done to meet our obligation under Anti Money Laundering Regulations (AML) and is a legal requirement. We use a specialist third party service to verify your identity. The cost of these checks is £60 inc. VAT per purchase, which is paid in advance, when an offer is agreed and prior to a sales memorandum being issued. This charge is non-refundable under any circumstances.
Room Sizes
| Entrance | Door to: |
| Entrance Hall | Leading to: |
| Living Room | 12' 5" x 12' 0" (3.78m x 3.67m) |
| Bedroom/Study | 10' 6" x 7' 10" (3.21m x 2.40m) |
| Garden Room | 20' 6" x 10' 8" (6.26m x 3.26m) |
| Second Garden Room | 10' 8" x 6' 9" (3.24m x 2.06m) |
| Lower Ground Floor | Leading to: |
| Kitchen/Diner | 23' 10" x 15' 3" (7.26m x 4.64m) |
| First Floor | Leading to: |
| Bedroom | 20' 5" x 15' 4" (6.23m x 4.68m) |
| En Suite | Shower cubicle |
| Bathroom | Bath, shower cubicle |
| Second Floor | Leading to: |
| Bedroom | 10' 0" x 8' 9" (3.04m x 2.66m) |
| Bedroom | 13' 8" x 10' 7" (4.16m x 3.23m) |
